
Close

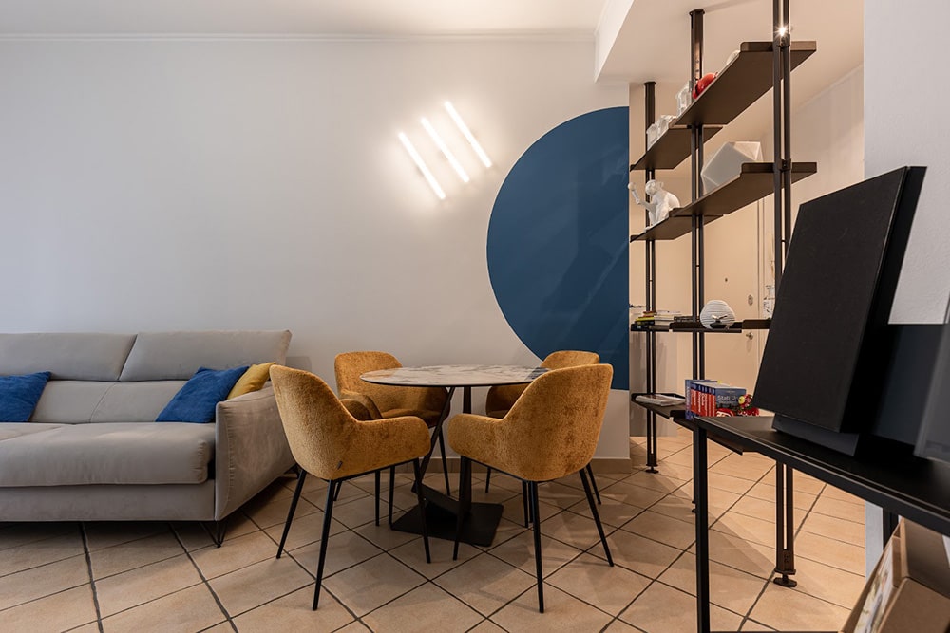
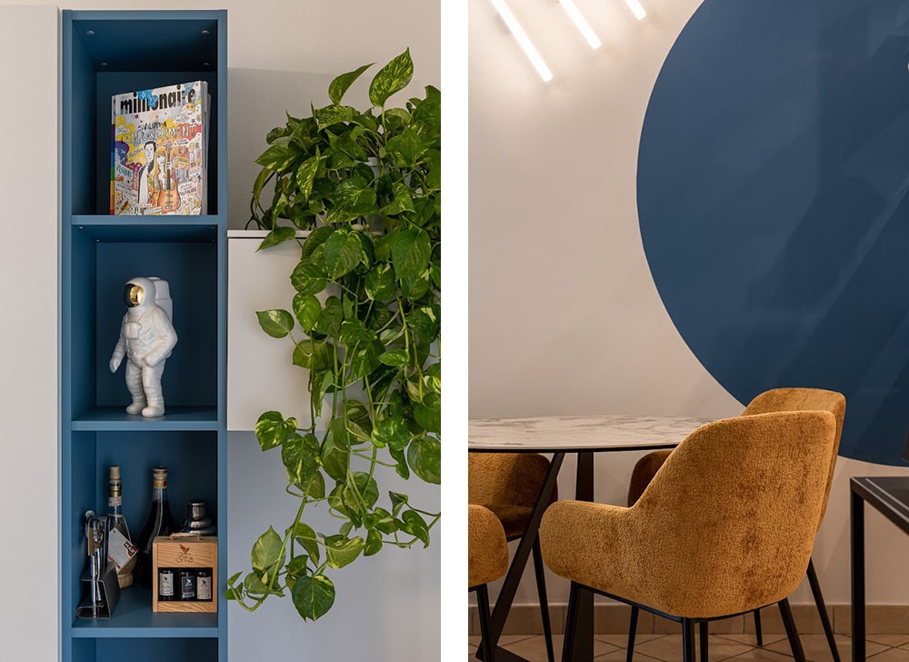
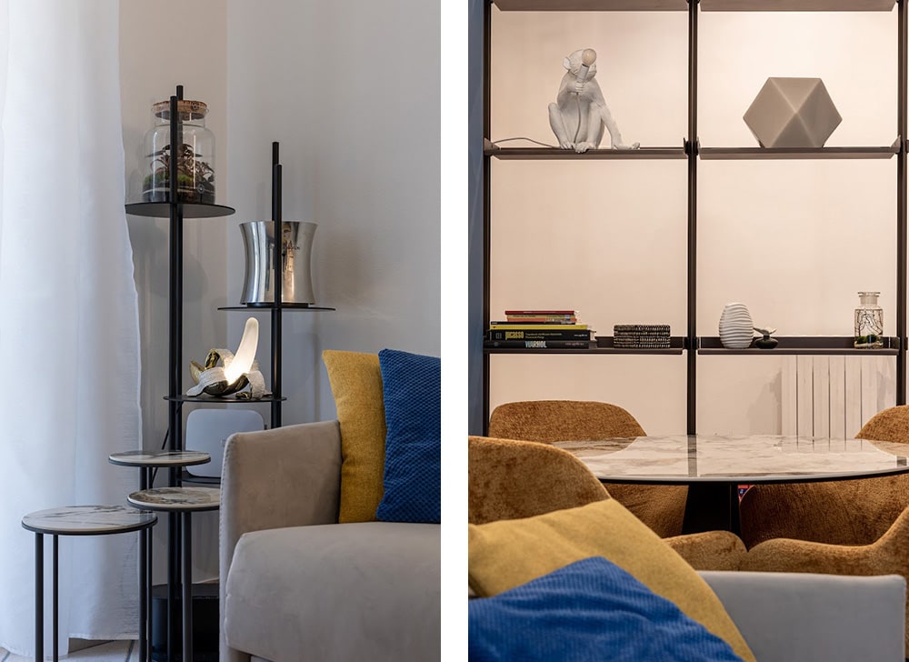
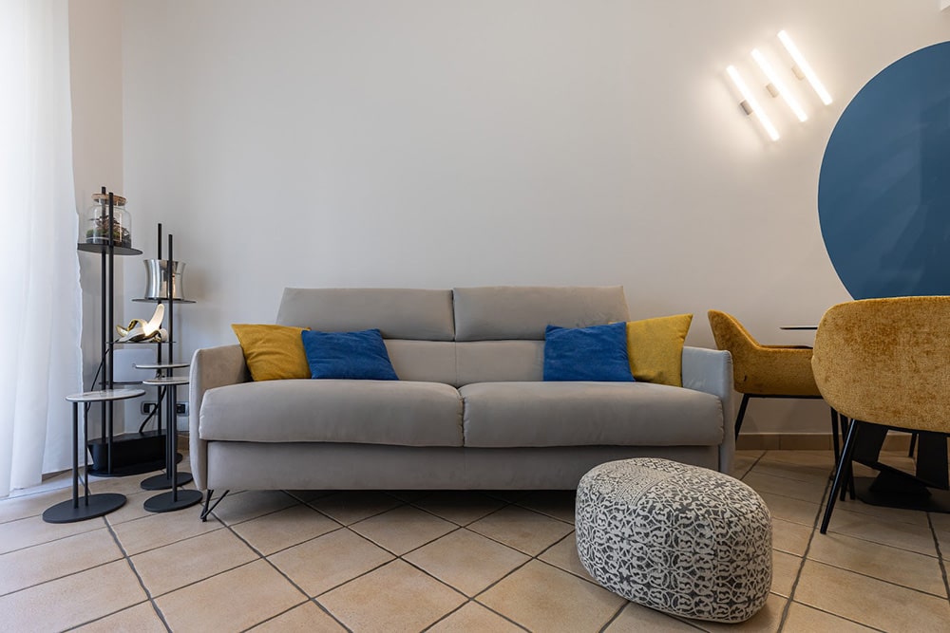
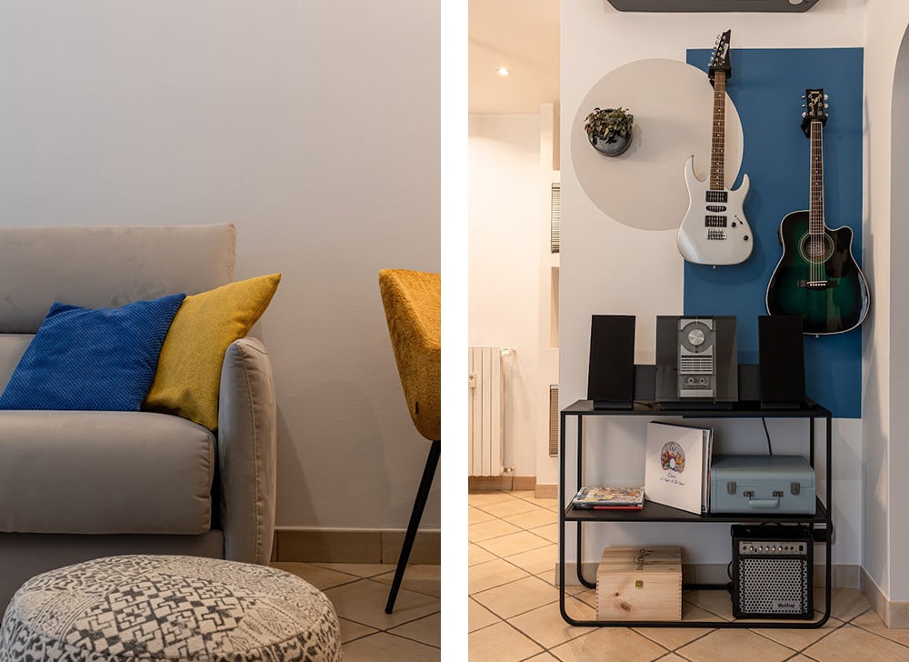
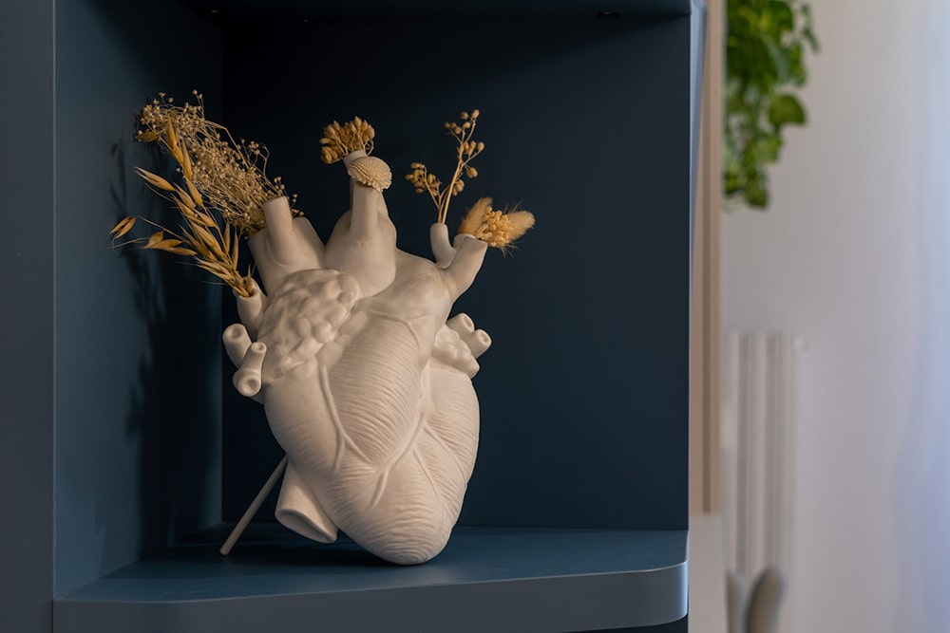
Consuelo
"The right balance between functionality and aesthetics. I strongly believe that the first step is to TALK (a lot) to understand how a given environment is experienced and what the desires of the people who are going to inhabit it are. I like to think I am just the pencil that makes a vision possible, which almost always comes from the end user."
30
€ 6.000
The entrance to Francesca's house and her living room were dressed in new light. The project involved a total renovation of the walls and furniture. The neutral colours chosen for the furniture are enlivened by touches of colour in cool shades of green and blue. The entrance hall, the house's calling card, has become a functional space thanks to the storage and countertop furniture. The living room with its fitted wall and sofa is designed to be modern and cosy at the same time. The consistency of style and tone guarantees a refined and balanced end result.