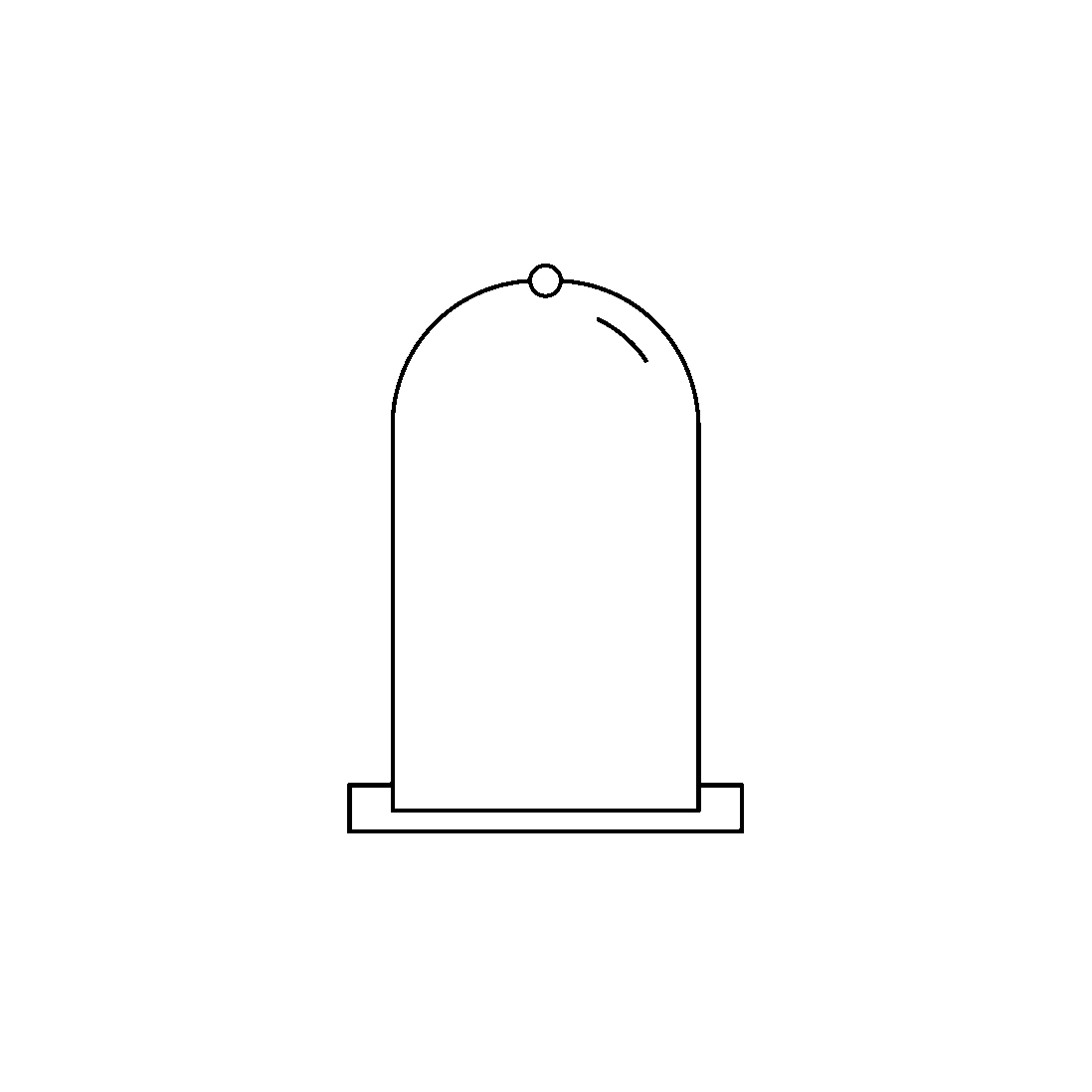
Close

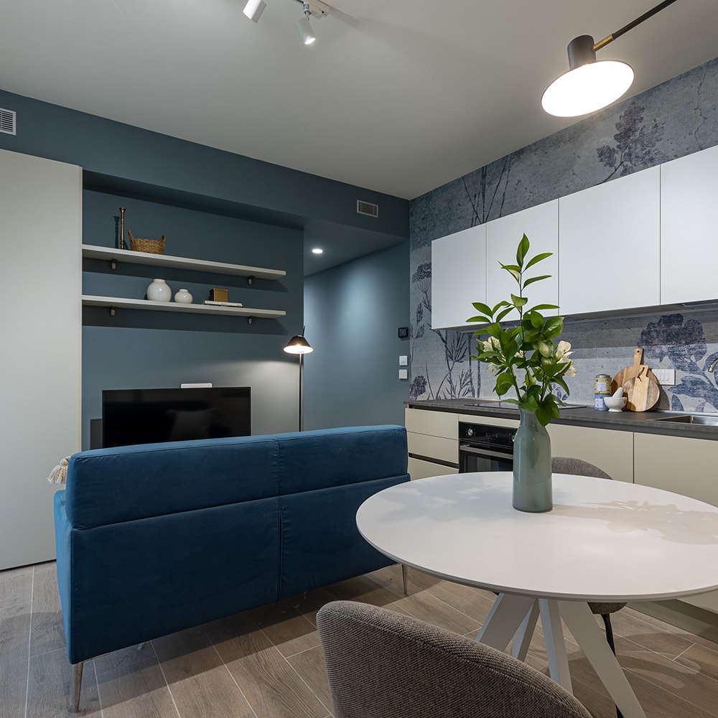
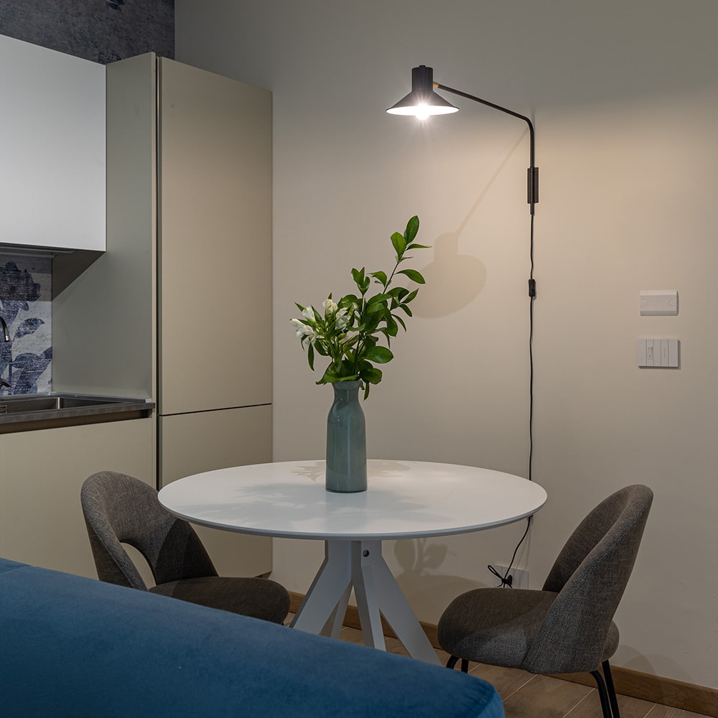
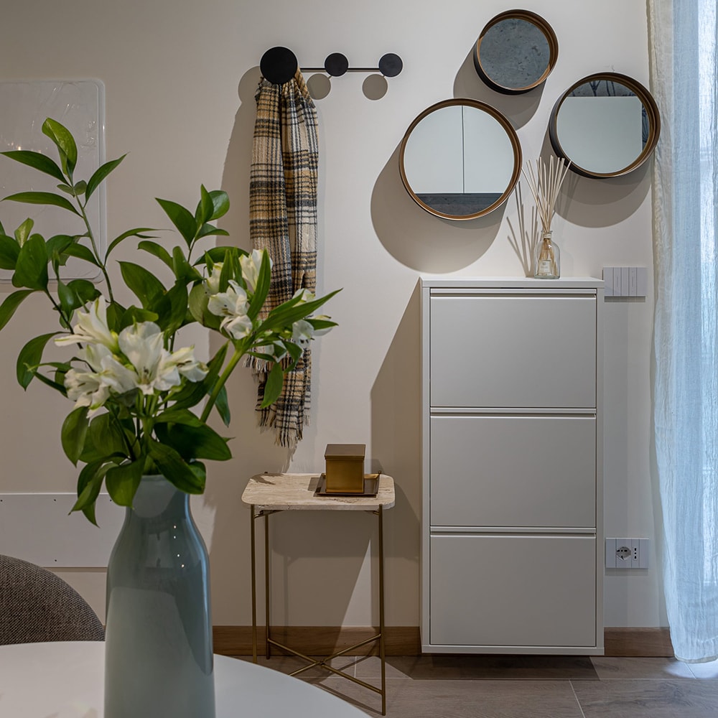
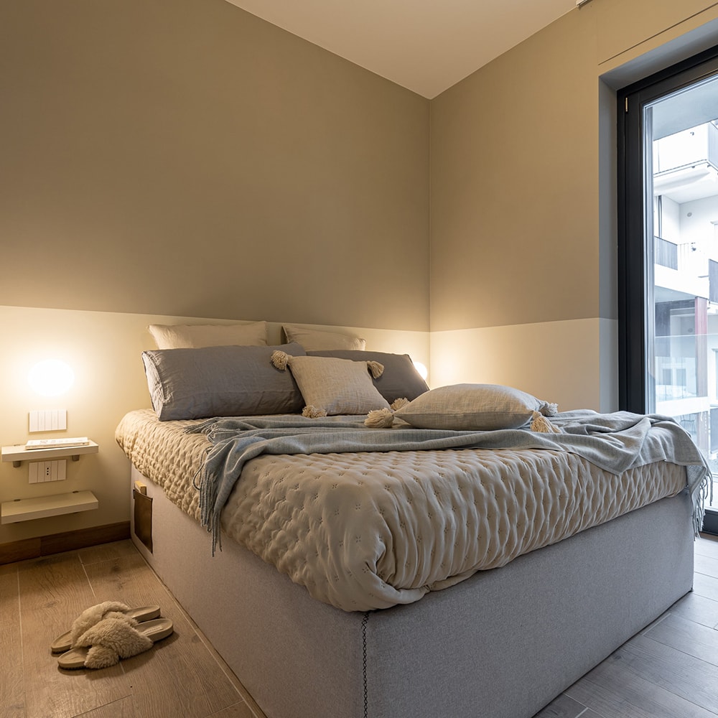
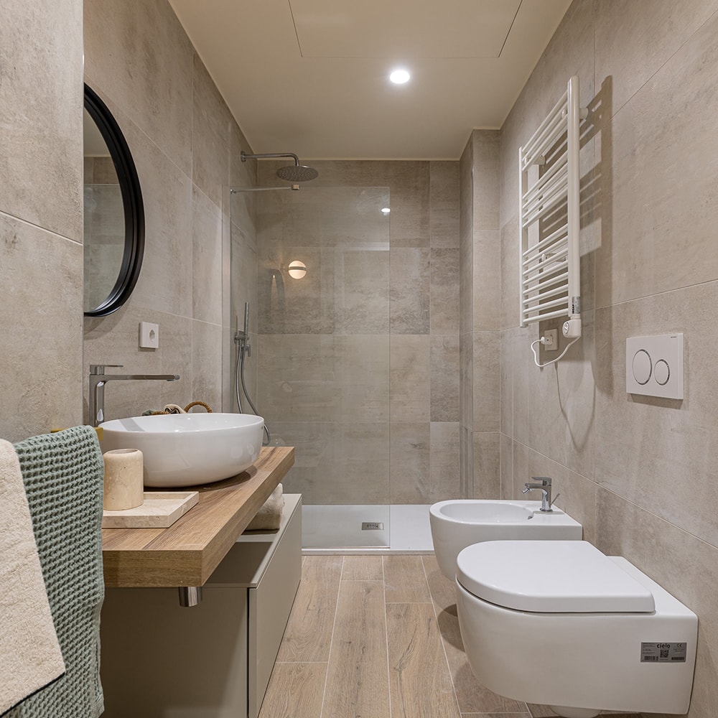
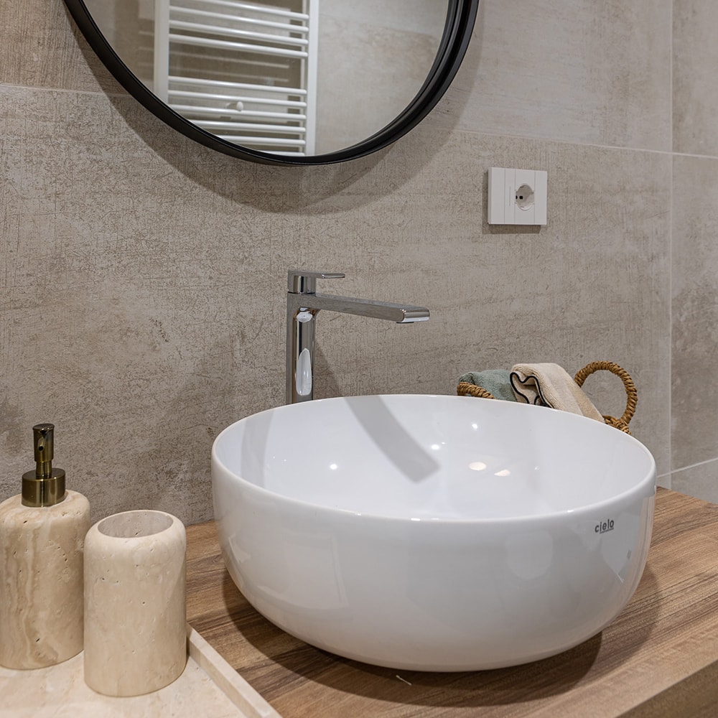
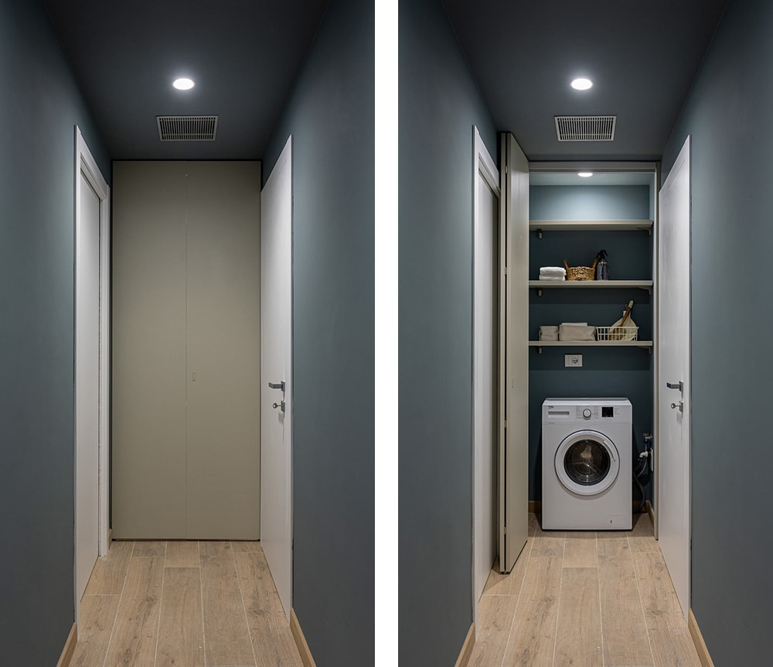
Daria
"The right balance between new and existing furniture, the right amount of colour and textures to tell the story and make the most of the space according to the customer's needs, without ever renouncing plants as a furnishing element."
60
€ 15.000
The project involved all the rooms in the house. The living area was made very functional by maximising the available space. The room has been organised into areas with different uses but which are united by attention to detail and practicality: the linear kitchen with its table and chairs and a small lounge area. Neutral colours and cool nuances make the modern residence sophisticated. The sleeping area, consisting of the bedroom and en-suite bathroom, is characterised by the light tones of beige, hazelnut and dove-grey. The space is completed by a useful concealed laundry room with shelves and baskets for storing clothes and hygiene products.