
Close

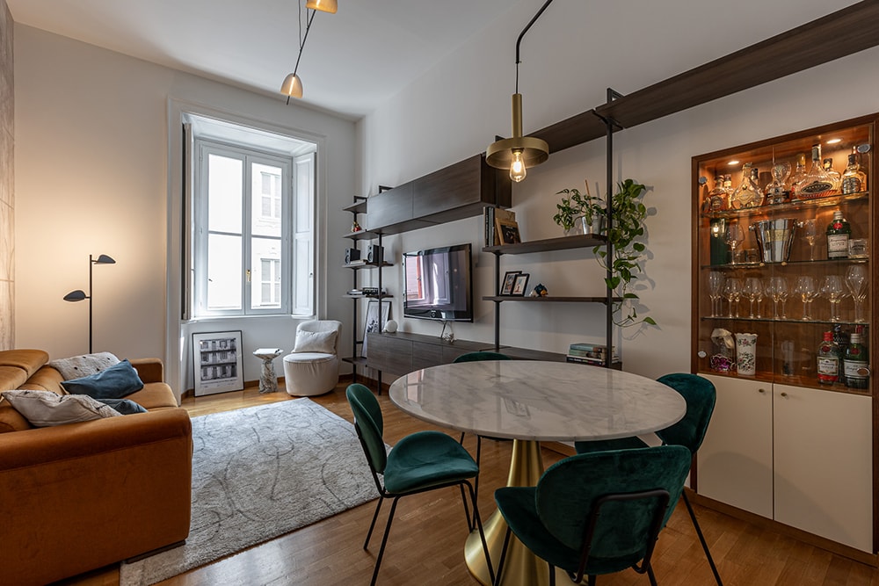
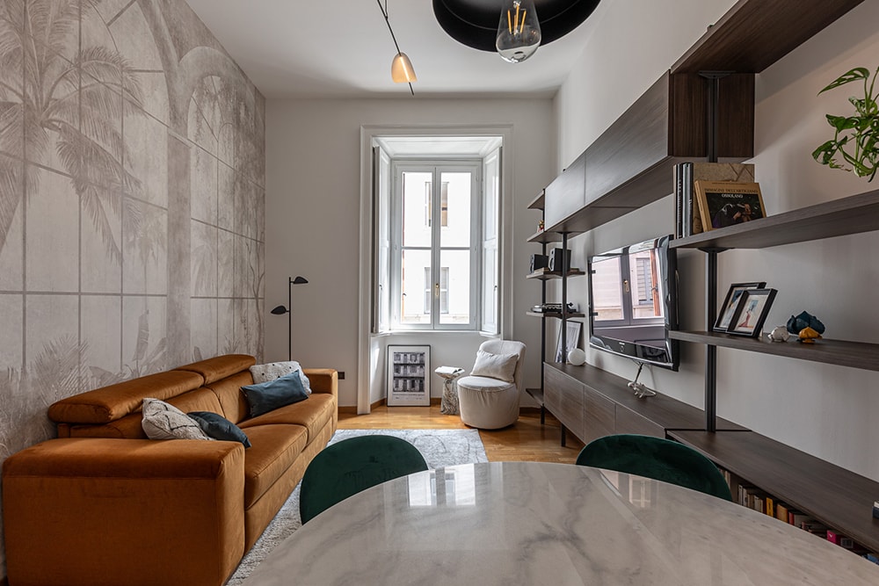
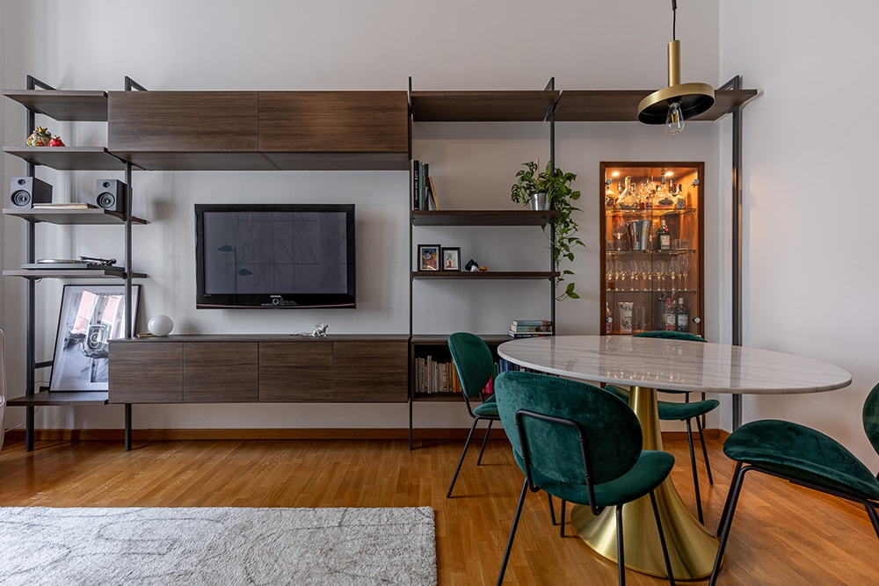
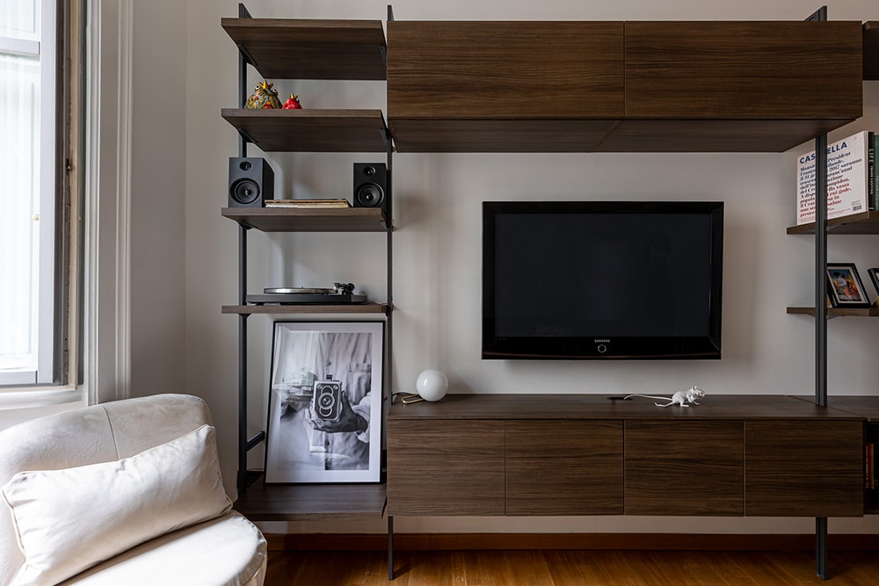
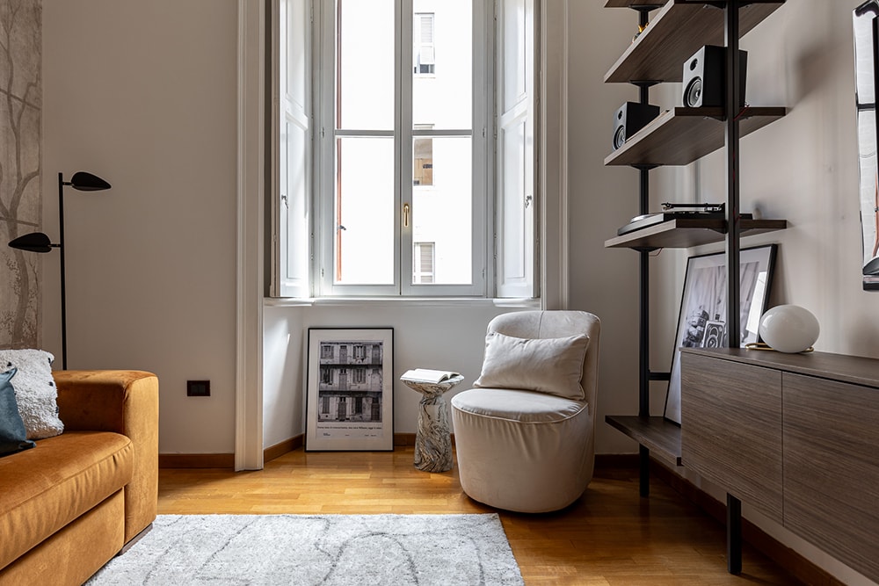
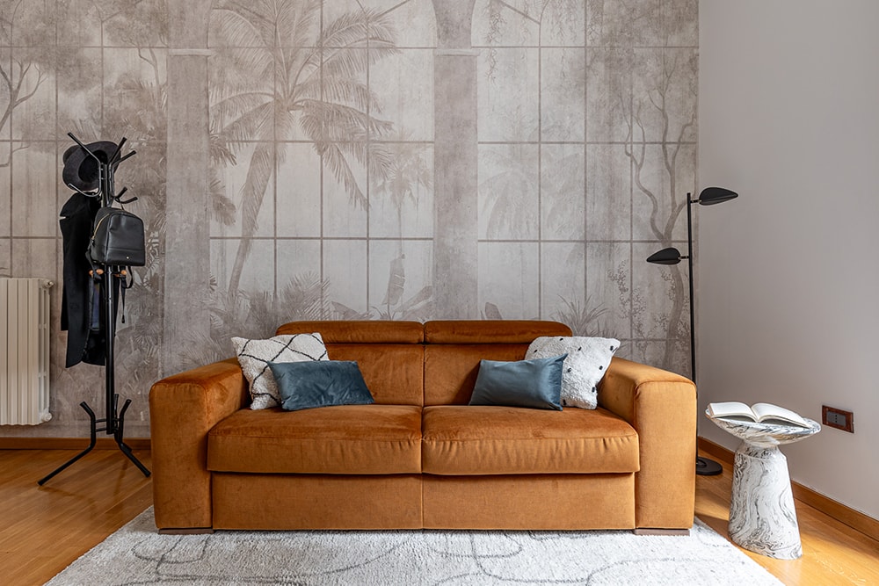
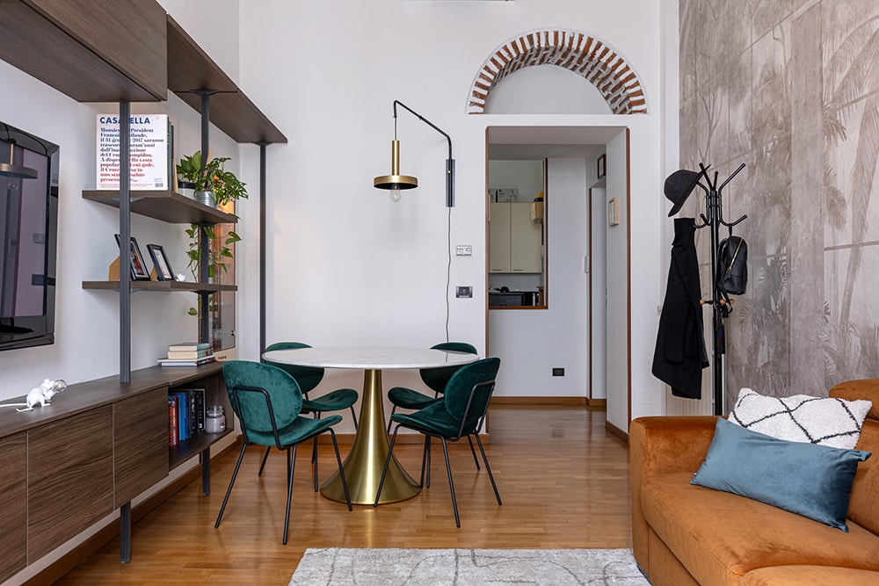
Chiara
"The perfect balance between functionality and character dosed on the personality and habits of my customers. For me, the idea of creating a space made to measure for the people who inhabit it is fundamental, so it is always essential to start from a careful analysis of needs. For a successful project, the use of colour and the inclusion of original solutions to give personality to the environment cannot be missing."
30
€ 7.300
The client wanted a renovated, modern living room in line with her aesthetic taste. We retained the shells of the room, a natural wood parquet floor and white walls, which were the basis from which we chose the most suitable furniture. The space has been structured into two main areas: one intended for conversation and the other for dining with friends. For the former, we designed a bookcase characterised by a metal skeleton structure with alternating full and empty modules. Accompanying the equipped wall is a relaxation area with a sofa and a wall behind it enriched with modern, minimalist wallpaper. The dining area, on the other hand, is composed of the table and chairs with compact volumes. The details of the furnishings and accessories are united by the dark tones of black and the luminous notes of brass. Even the light fittings have been carefully chosen to provide subtle and functional ambient and accent lighting.